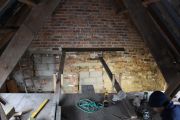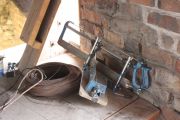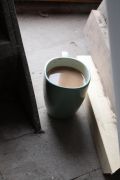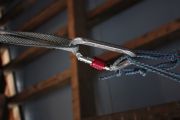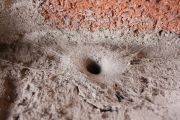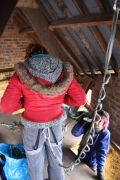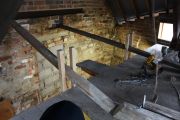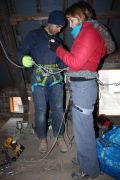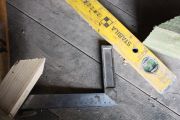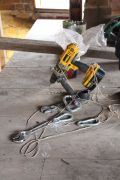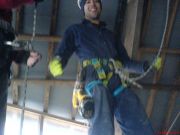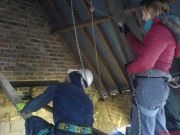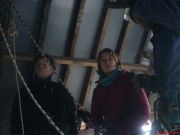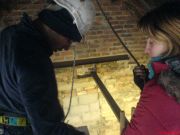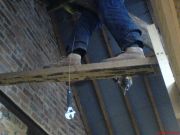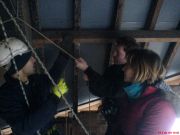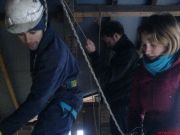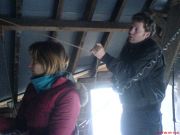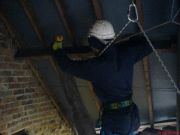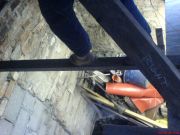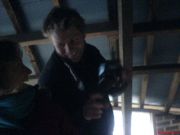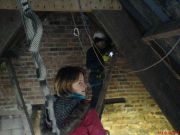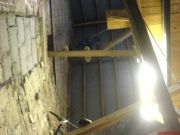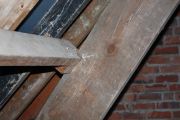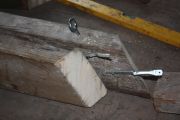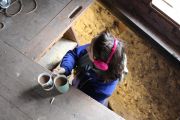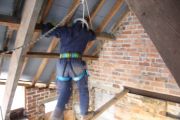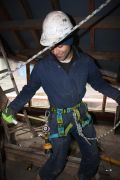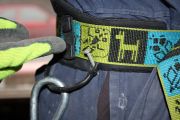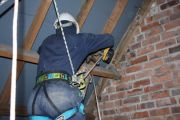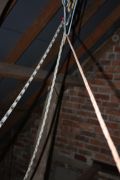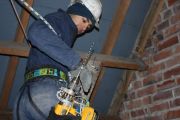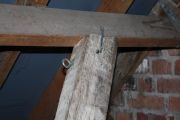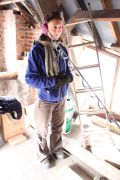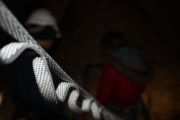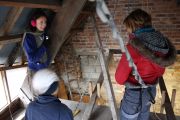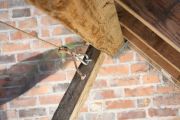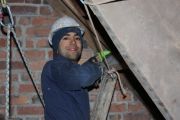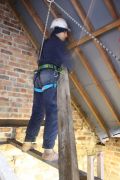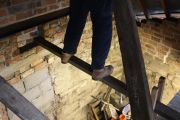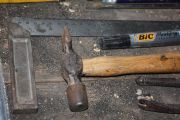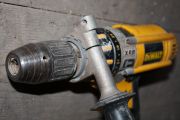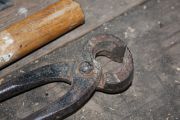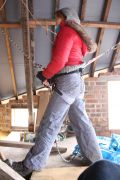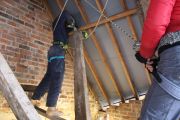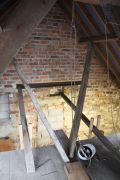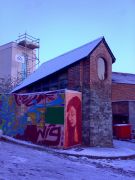Progress During February 2009
-
Before the props are in place - these two beams are for me to walk along.
-
-
-
-
-
-
-
-
-
-
Ready to go!
-
-
-
-
All tools were tied on.
-
-
-
-
-
-
-
-
One safety line for Anna, one for me and one to support the timber which was a bit too heavy to stick under my arm.
-
From below.
-
Taken from the basement, you can just about see me in the middle near the top.
-
-
-
-
-
-
-
You would almost think this harnesses was designed with this kind task in mind. It has a screw holder.
-
-
-
-
-
-
-
-
Line holding the prop in place.
-
-
-
-
-
-
-
-
-
-
Props in place. The next stage is to spread the load from the props across the joists.
-
A snow covered toblerhome.
Before the rear wall can be removed, the roof above it needs to be supported. The method specified by the structural engineer is to construct cantilevered props. These props are two diagonal timbers which transfer the weight of that part of the roof onto one of the two main thruses which support the rest of the roof. The floor upstairs doesn't extend to the wall and there is a large drop (around 7m) down into the basement. A scaffold would be a huge fiddle for the 1 hour job of attaching the props and a ladder wouldn't have been safe enough. Instead, I secured a couple of sturdy timbers between the floor and the rear wall. Along with a belay these were safe enough.
