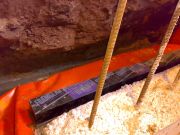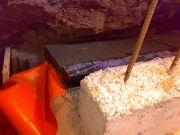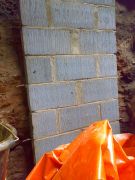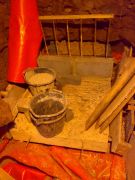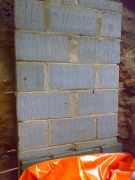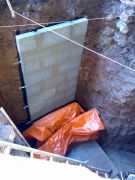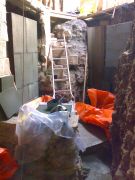-
With the shuttering removed you can see the first bases in their full concrete glory.
-
Single retaining wall panel at the rear of the building.
-
Two bases close together were poured as one. The stairs down into the basement will be about here.
-
View from above at the rear of the building.
-
The perinsul block is a stronger version of the T4 foamglas insulation used else where. It sits under the 75mm block work which goes against the rock.
-
The T4 Foamglas joins the perinsul to complete the insulation and waterproofing around the entire underground structure. The (orange) radon barrier isn't needed in this design but offers a safety factor for both water proofing and radon if there was a split in the foamglas.
-
-
-
-
-
-
The vertical part of each retaining wall panel is built from two skins of blocks filled with two layers of insulation; a DPM and reinforced concrete. Here you can see the external skin of blocks being built. The orange plastic is the DPM.
-
The backing blocks are part of the insulation for the basement.
-
The black material in front of the backing blocks is the foamglas insulation.
-
-
