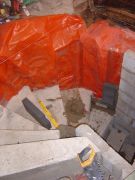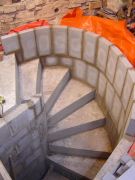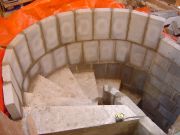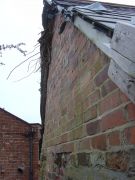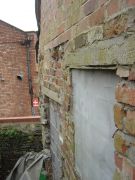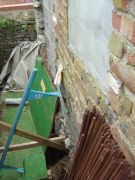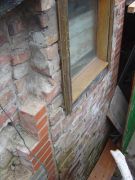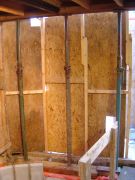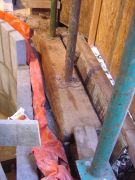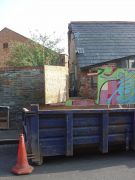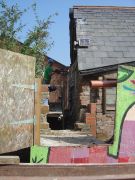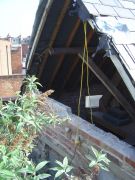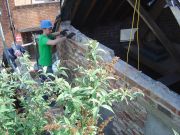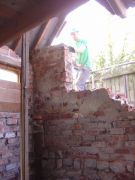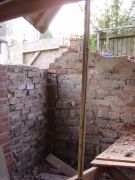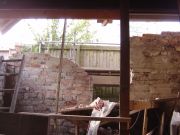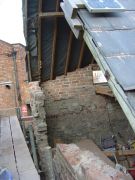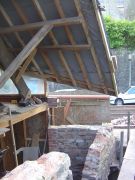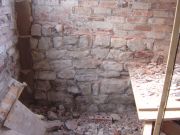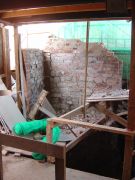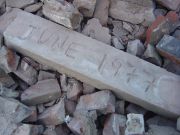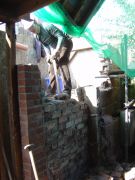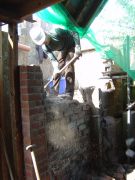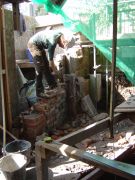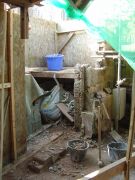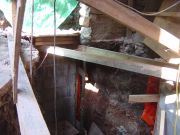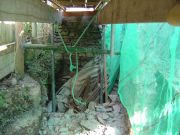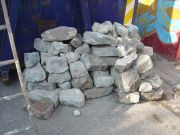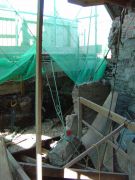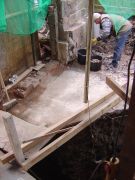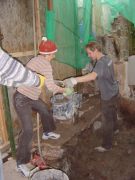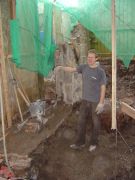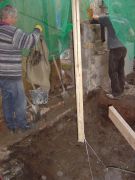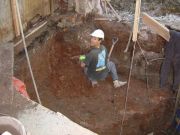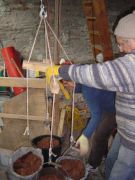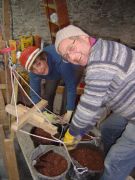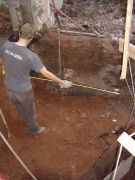-
The start of the curved wall around the spiral stairs down into the basement.
-
Stairs down into the basement. The finished stairs will have wooden treads. The concrete steps shown are structural.
-
-
This wall needs to be removed. There will be a wall here in the finished building but it will be supported on steels as its only for the top floor. It will also be a cavity wall with stone on the outside.
-
Removing the wall is beyond my abilities so I'm getting the professionals in.
-
-
The is the side wall and it also needs to be removed. Despite being small it is equally scarey because the column of bricks on the right of the photo supports a steel beam which in turn supports the roof.
-
These acrow props support the steel which supports the roof. The load from the roof is being transferred to the new retaining wall structure.
-
-
20 yarder skip and just moments left for this wall.
-
Andy demolishing the wall.
-
-
This wall has been build and rebuilt on at least 4 occassions. The quality of the workman ship varies hugely. Some sections took a huge amount of effort to knock down. This section was built with mortar that is stronger the the bricks.
-
-
The scariest parts of the demolision are complete.
-
-
-
In the middle left the steel that was supported on a brick column innocently sticks out.
-
This stone wall was on the tiniest almost non-existent foundation. The wall wobbled with each stike of the sledge hammer. It terrified me.
-
-
This lintel was in the wall. I met the guy who built the top section of the building. He lives locally and was a steeple-jack.
-
The builders just worked for one day to do the complicated bit. I worked at it on Friday and then on Saturday Dave volunteered....
-
-
... and made short work of this wall.
-
-
The right hand wall was particularly tough. Vibrations from the sledge hammer detached it from the side wall. It should have been tided in. Here you can see it resting on a wooden support which I quickly acrow propped as soon as I saw the movement. Just like the left hand wall it wobbled with each strick of the sledge. Not good!......
-
... so I also added a couple of small horizontal acrow props. They would make it impossible for the wall to topple but they also made the structure more rigid so each strike of the sledge was more effective.
-
Stone for re-use/recycling.
-
Tricky moment went the wall I was demolishing split off in a chunk weighing about twice as much as me and proped above a 2 meter fall into the basement. I used the winch and some cunning to manover it safely down into the basement then back up to street level and onto a wheel barrow.
-
The big dig begins. The remainder of the basement can be dug out in one go without building further supporting retaining walls. At the beginning of the day this is the concrete slab with slices already cut in for easier breaking.
-
-
-
-
-
A few tonnes in.
-
The winch makes it easier to get rock up from the basement.
-
-
Working out the total amount excavated by the end of the day. Around 7 tonnes we think.
