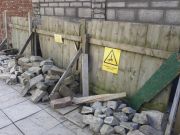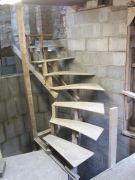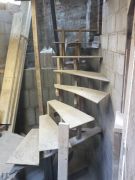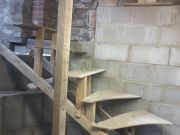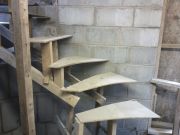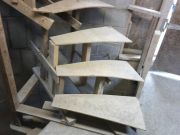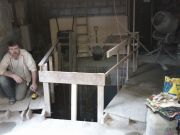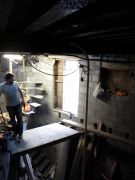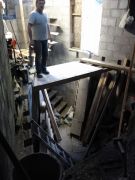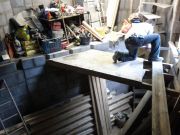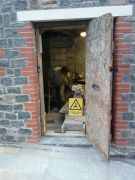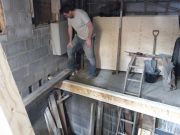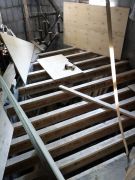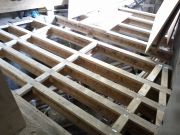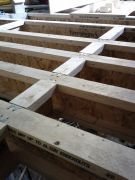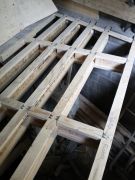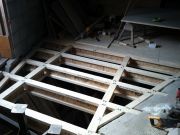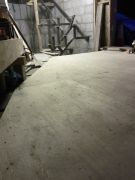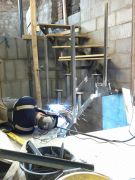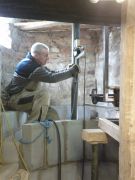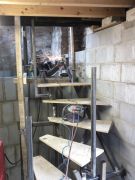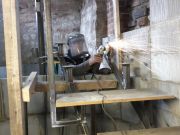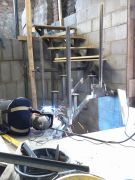-
Jill pointing the boundary wall.
-
Mike cutting blocks.
-
-
The wall at 1.92m. The proposed height is 2.9m which is marked by the yellow string which you can just about see.
-
-
The door way onto the patio. The gable end is the last wall structural wall.
-
Patio wall from the inside.
-
It is spring. The bird boxes Anna made me for Christmas go up.
-
-
Patio door viewed from the ground floor.
-
Gable end wall on the patio.
-
-
-
-
-
-
-
-
-
-
-
-
-
Template for the staircase.
-
-
-
-
-
Tempory platforms about to come out so the ground floor can go in.
-
-
-
-
-
-
Finnjoist wooden i-beams going in.
-
-
-
-
-
-
Mike the welder starts on the staircase.
-
-
-
-
-
-
-
-
-
-
-
Strings to help with the positioning.
-
-
-
Ground floor going in.
-
-
-
-
-
-
-
-
-
-
-
-
-
