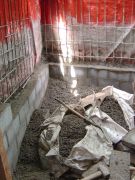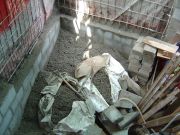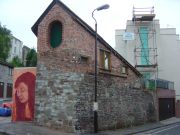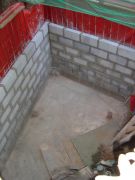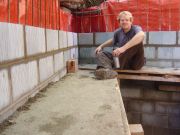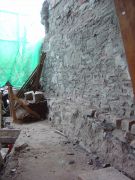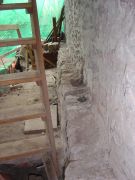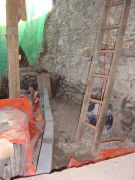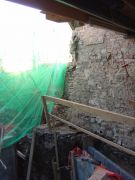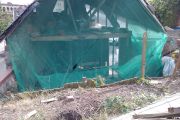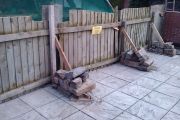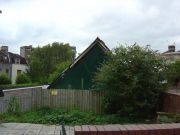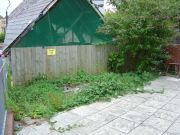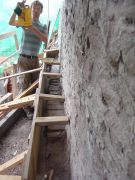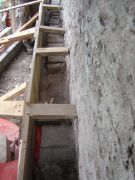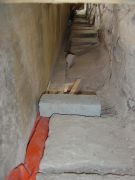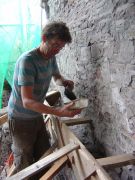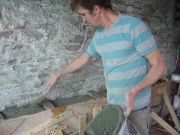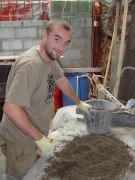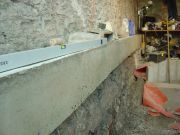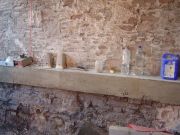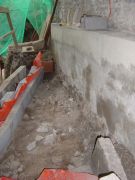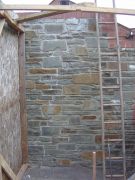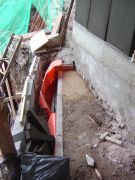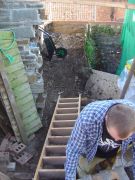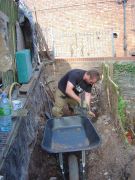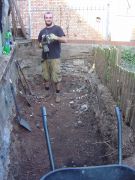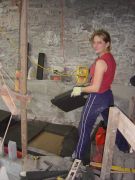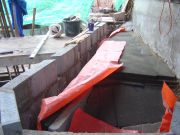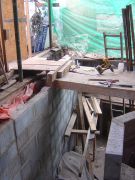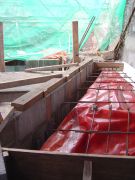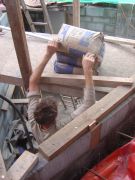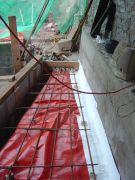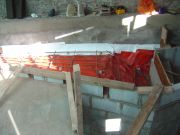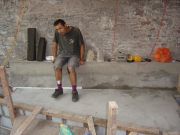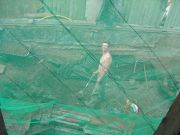-
Disaster during the concrete pour as some of the blocks sheared. This is the mess after we pulled down the walls we had spent the day building. Exactly why the walls sheared is complicated but I have been reassurred by the structural engineer that I'm not a muppet.
-
-
-
Walls rebuilt. This is the bathroom in the basement.
-
The course of blocks that Dave built.
-
The old retaining wall will be kept. It will be capped with a concrete beam to build the inner skin of a cavity wall on. The floor will also be replaced with an insulated reinforced slab.
-
-
-
-
Land adjoining the neighbours that I bought a year ago. This will be dug down to street level and be part of the bedrooms with the patio above.
-
-
-
-
Shuttering in place for the concrete capping beam. Tim ready to paint with releasing agent.
-
-
View within the shuttering.
-
-
Concrete poured and being smoothed.
-
Jamie mixing up muck.
-
Beam in place.
-
-
Render in place ready for bond with radon membrane.
-
The new boundry including the extra strip of land bought from the neighbours.
-
Retained land on the ground floor filled and compacted. The sand at the end makes a level bed for the insulation.
-
Land at the back being dug down to street level.
-
-
-
Insulation going in.
-
-
New floor in place. It sits in the joist gaps that will later take the full depth joists.
-
Radon membrane and steel in place ready for a concrete pour.
-
-
-
-
Happy Si with the floor in place. A lot of man hours went into this section as there was a lot of fiddle.
-
View from upstairs down onto the new land being dug out.
