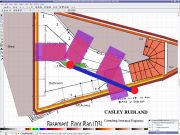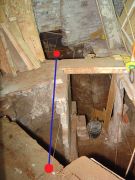-
The proposed route of the sewer in relation to the first four excavations (pink/purple).
-
View facing north within the building showing the proposed sewer route.
-
The soil pipe within the block conduit bedded in pea gravel. View is facing into the building (North). The block chamber for the inspection chamber can be seen at the end of the pipe. The inspection chamber is not present in this photo.
-
The block onto which the soil pipe rests as it goes from the wet to dry side of the DPC. The black polyethene is the DPM.
-
The soil pipe entering the block chamber. It rests on a neoprene sleeve and is currently above the DPM.
-
The internal and external soil pipes join. From left to right there is a clay to PVC coupler, a 100mm PCV pipe and the a flexible 110 coupler to allow for the slight change in angle and fall (1:80 externally and 1:40 internally).
-
Same as last pic.

