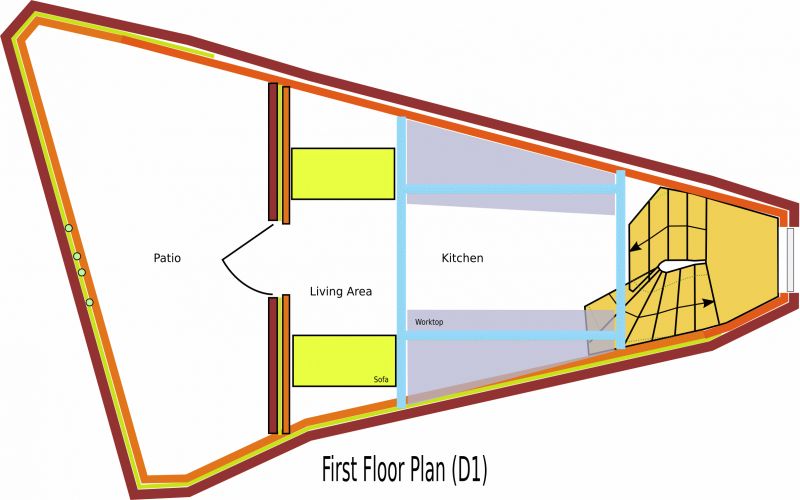
The shape of the top floor is dominated by the sloping ceilings. The small size and building regulations concerning head space above stairwells made this the hardest aspect of the design. I went through a dozen layouts and settled on this. The kitchen is in the centre as I think kitchens should be circulation spaces. That way you can move past some one else in the kitchen without feeling in the way. This is the opposite of a living area which would feel like a corridor it was placed between the stairs and any other space.