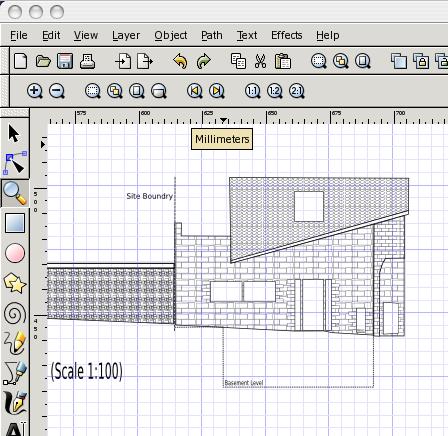The Plan
When I bought the plot in March 2006 the existing garage had planning permission to be demolished and rebuilt as a new modern three storey building. I didn't intend to do this from the beginning. I liked the current building and would like to convert its use into a 'residential dwelling'. I started by speaking informally to town planning and the building regulations inspectors who said this should be OK. It all depended on me to work out the plans.

Inkscape was used to sketch my plans.
Having seen a few Grand Designs type programmes and knowing a little about building I decided to spend around three months just learning how houses and the building industry work. All too often on these building programmes the self-builder makes ill informed decisions which just couldn't work. So in order to make better decisions I decided to spend a few months learning, mainly from books. When I felt happy with my understanding of the processes I had planned to sketch my ideas and get an architect to use these as my outlining brief. This wasn't as easy as I'd expected.
Instead, persuaded by a couple of friends who are architects, I took on the drawing and town planning without an architect. As I have a full time job it took me around 3 months to learn enough to feel comfortable drawing up plans that incorporated my requirements as well as those of town planning and building regulations! On 24th November 2006 I submitted my plans.... and on the 25th January 2007 planning permission was granted!
I'll write more on the town planning proceedure later!