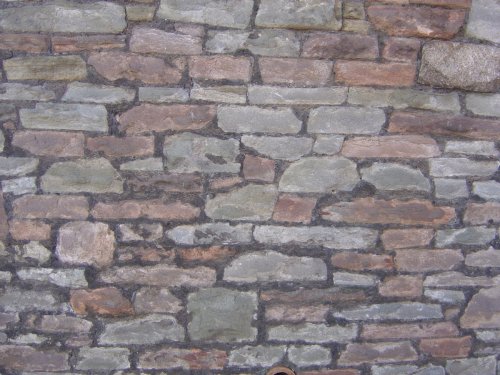Stonework
The building is currently a mixture of different stone and brickwork. The pointing and styles are different thoughout. The main original wall was probably the boundry wall for someone's garden, maybe in the 1850s and it has been patched together on at least 4 occassions since then. One lintel has been scribed with a date in 1977 and the roof was probably fitted in the 1980's.
The stone I would like to match is the main original wall on the Sydenham lane side. Click the picture for a larger image. The pointing of this wall and new walls will be in lime. The bond is also expected to be in lime.
Walls to Replace
The Sydenham lane wall (East side) will remain as is until the last couple of meters on the north side which will be rebuild after the retaining wall for the basement is built. The Sydenham Road side wall will be completely rebuilt ontop of the new retaining wall. The patio will also be surrounded with a stone wall. All walls will be either filled or partially filled cavity. Its easier to see all this on the final approved plans.
