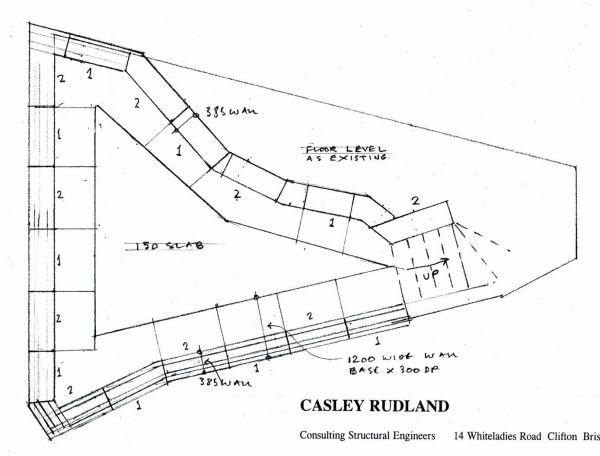
A month before the work started I spotted an inconsistency in the engineer's scale plan drawings not being fully to scale! They show space for a channel down the center of the building which would mean the sewer pipe wouldn't need to be placed under the concrete slab. Unfortunately when drawing a plan view I noticed that most of the panels overlap. Not a problem for the structure but this doesn't leave space for a channel. So the sewer had to go 37cm deeper and under the slab.